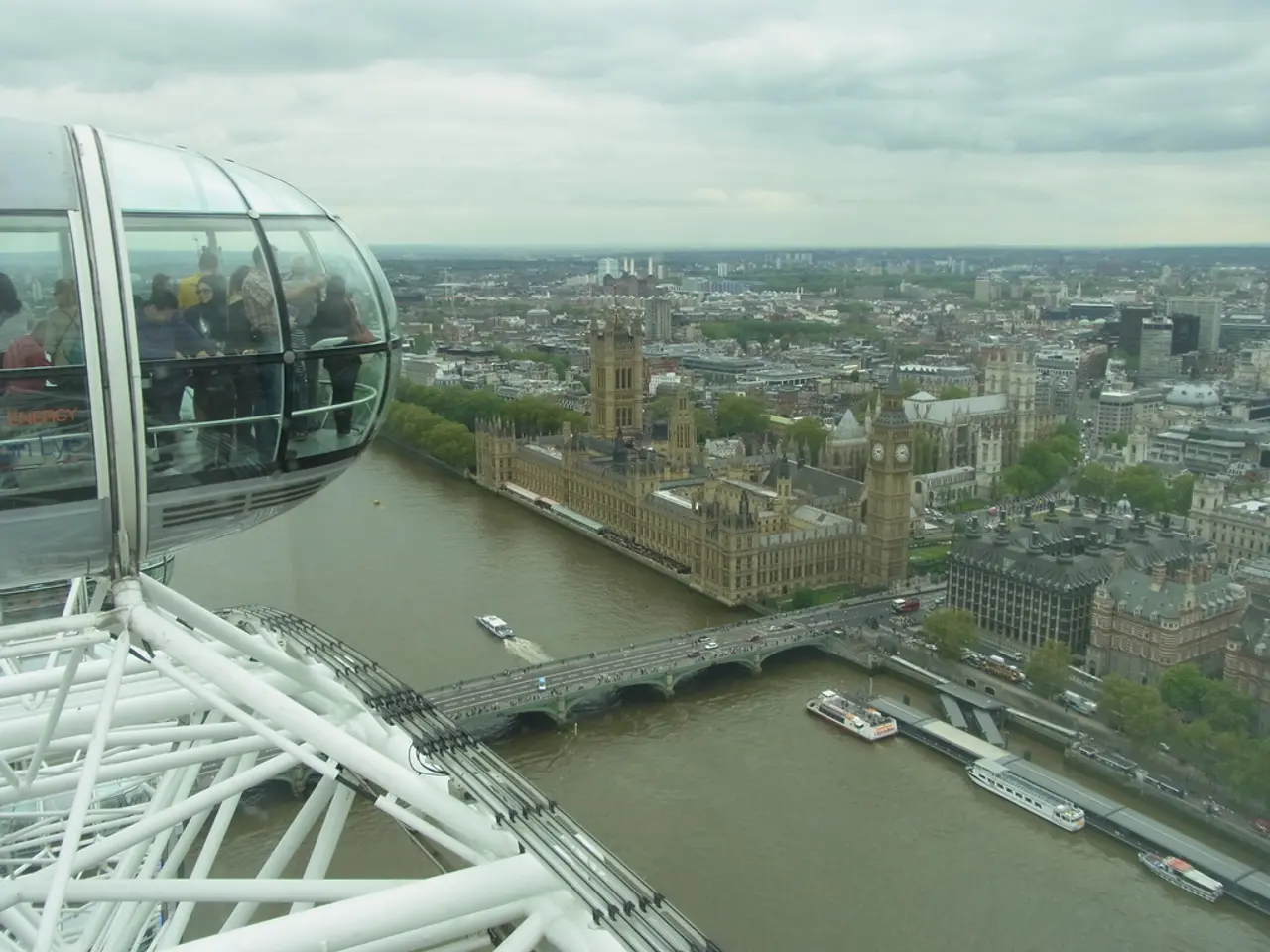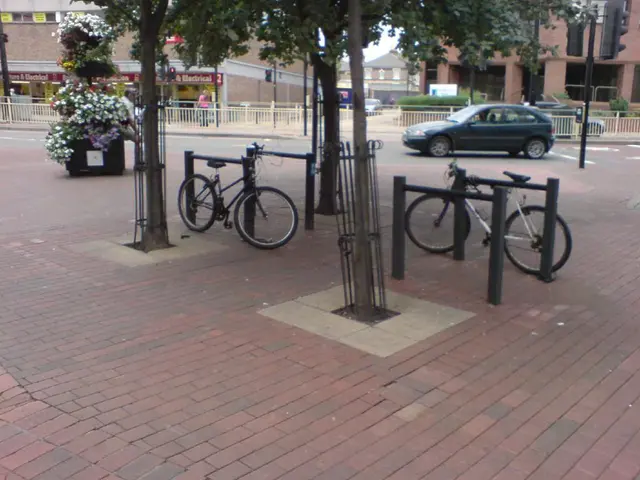A dwelling named Asta House, situated in London.
In the heart of London's vibrant Fitzrovia, the Asta House Apartments have undergone a remarkable transformation, breathing new life into a 1950s light industrial building and offering 36 design-led residences.
The project, carried out by Make Architects and main contractors Multiplex for Derwent London, was driven by a commitment to reducing the carbon footprint. To achieve this, the team retained as much of the original facade and structure as possible, incorporating features such as triple glazing, additional insulation, openable windows, and solar hot water heating panels.
Project architect Kunwook Kang of Make Architects emphasised the importance of retaining the original industrial feel while combining timeless and contemporary design. The interiors of Asta House are pared down yet welcoming, with a use of materials and colours that work well with natural light and are robust and high quality.
The new top floor accommodates a pair of penthouses, carefully stepped back to preserve the architectural integrity of Asta House. These penthouses boast extensive private decks, providing residents with breathtaking views of the city.
The other apartments in the building share a courtyard terrace backing Charlotte Mews. Crittall-style windows have been added to flank the restored staircase, drawing natural light into the corridors. Make Architects also designed a striking full height light for the stairwell with 18 individual pendants.
The building now stands at six storeys, with two additional storeys added to the original four. Detailed investigations, strengthening of supporting columns, adding insulation, upgrading windows, modifying original building cores, and installing new lift shafts were necessary for the project. The existing top-lit terrazzo staircase has been meticulously restored.
The modern, yet intimate scale and design of the project aim to appeal to those who want a character-rich home in the bohemian area. The Asta House Apartments form part of Derwent London's 80 Charlotte Street mixed-use scheme.
Imperfect bricks used in the construction of the new elements blend with the original elevation, reducing wastage from the supply chain. The project reuses the existing building, significantly upgrading its fabric to convert a dated block into a high-quality, sustainable mixed-use development.
The main challenge of the project was making the original building suitable for residential use, and in some cases, adapting the original design to what was found on site. Despite these challenges, the Asta House Apartments stand as a testament to the team's dedication to preserving the building's history while creating functional, efficient homes that delight.
Read also:
- "Wireless Equipment Empowerment by RF Venue at Austin's Stone Church" or "RF Venue's Wireless Equipment Powers Austin Stone Church".
- discovery of substantial 'white gold' reserves worth $540 billion beneath California's Salton Sea, potential game-changer for U.S. energy self-sufficiency confirmed by scientists
- Increase in Green Jobs by 48% in India, primarily fueled by Generation Z and secondary cities: Study reveals
- Modern EcoFlow Stream Ultra Storage Solutions touted for breaking the 800-watt limitation in mini-Photovoltaic Systems through innovative technology





