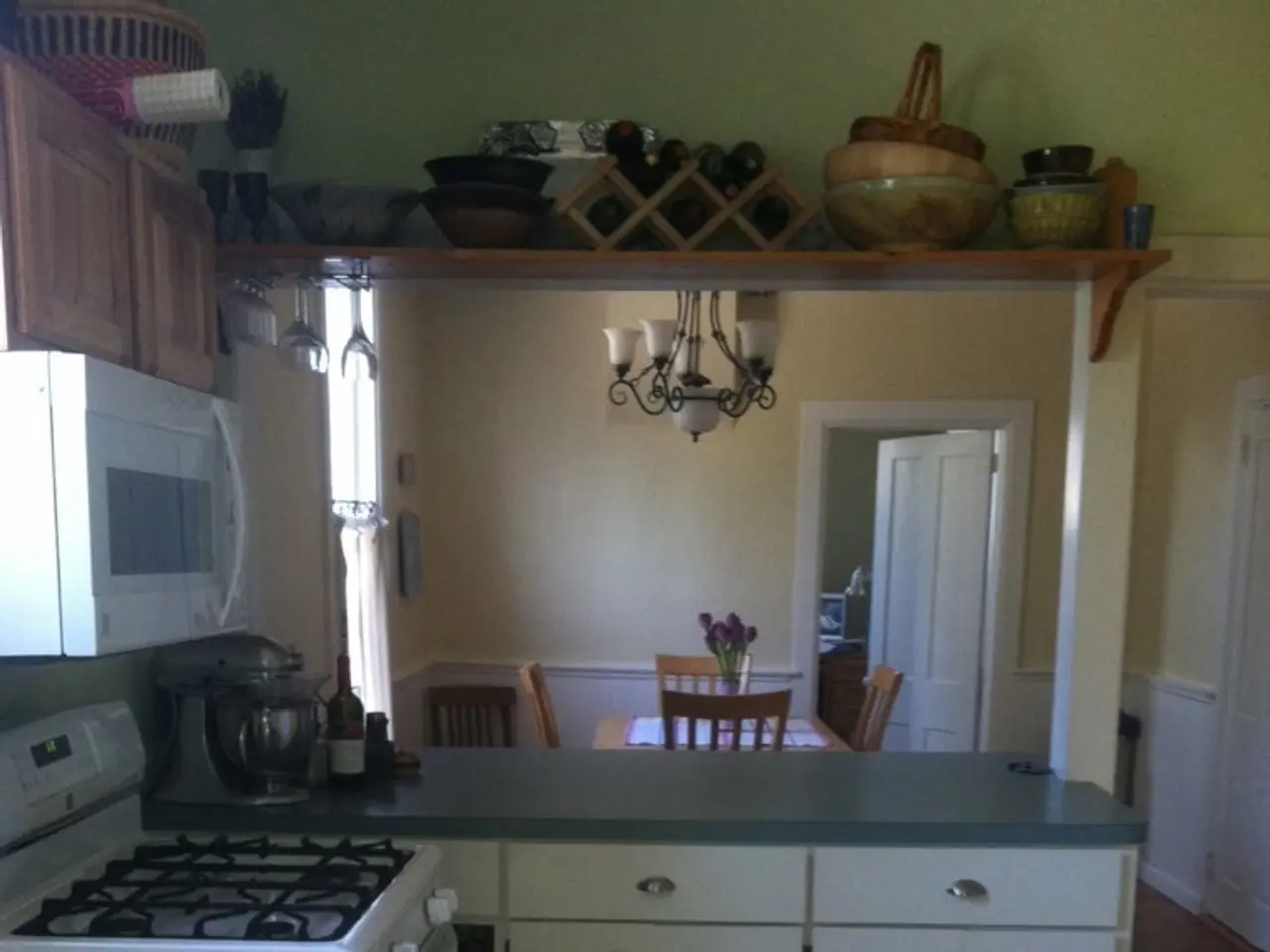Creating a functional kitchen island in limited space: Insights from top designers
A well-designed kitchen island can significantly enhance the functionality and aesthetics of your kitchen. Here are some essential guidelines to help you choose the right size and features for your kitchen island.
Dimensions
The recommended minimum dimensions for a functional kitchen island are as follows:
- Height: Standard kitchen counter height, which is approximately 36 inches (900mm), is also suitable for kitchen islands.
- Width (Depth): At least 24 inches (600mm) wide for smaller islands, with 30 inches (762mm) or more preferred to provide sufficient workspace and storage.
- Length: At least 48 inches (1200mm) long to allow for meaningful workspace, though 5 to 6 feet (1500mm to 1800mm) is often recommended for optimum functionality.
For seating areas, an island usually includes a countertop overhang of about 12 to 18 inches (300mm to 450mm) on one side to accommodate stools comfortably.
Clearance
It's crucial to allow at least 36 inches (900mm) of clearance on all sides of the island (preferably 42-48 inches or 1067-1200mm if space allows) for comfortable movement and kitchen usability. This clearance ensures that appliance doors can open and multiple people can use the space simultaneously.
Size Options
- Small islands can measure about 24" x 48" (600mm x 1200mm), which suits smaller kitchens but may have limited functionality.
- Medium and more functional islands typically measure around 36" to 40" (900mm to 1000mm) wide and 78” to 80” (1980mm to 2030mm) long (3 to 4 feet wide by about 6.5 feet long).
Alternatives for Small Spaces
For kitchens where a traditional island isn't feasible, consider options like folding or drop-leaf tables, mobile kitchen carts, and butcher's blocks. These units offer flexibility and can be easily moved or stored when not in use.
Storage Solutions
Look for islands with built-in drawers, shelves, or hidden compartments to store utensils, cookware, or pantry items. A practical unit that combines seating and storage for a bijou kitchen is one that seats up to 2 people and contains two shelves for storage.
Special Considerations
If the kitchen island is intended for appliances or cooking, it should be a minimum of 1m x 2m (1000mm x 2000mm). Using curves or a square shape for the kitchen island can help maximize space and create a more organic feel.
Extendable and Multifunctional Units
Extendable kitchen trolleys, such as the one featuring one drawer and two shelves, are perfect for adding extra surface space to small kitchens. The multifunctional fir and metal kitchen trolley features a detachable tray, glass and wine shelves, and four wheels, offering versatility and convenience.
Seating Options
If you're considering a kitchen island with seating, consider raising a section at 1060mm for added comfort. Extending the worktop to create a slight overhang can provide space for seating or additional prep room without requiring extra floor space.
Designing for Small Spaces
Designing a kitchen island for a small space requires careful consideration of clearance and the shape of the island. The breakfast bar is a practical alternative to a traditional kitchen island for kitchens with limited space. Galley kitchen ideas are perfect for making the most of narrow rooms, while long kitchen ideas turn tricky-to-work-with spaces into user-friendly rooms.
Sources:
[1] Tony Collier, Senior Product Manager at Wickes. [2] Paul Richardson, Showroom Stylist at Wren Kitchens. [3] [4] Various industry sources.
- To enhance the utility of your kitchen, consider a well-designed kitchen island with a minimum height of 36 inches (900mm) for easier workability.
- For a functional kitchen island, aim for a width of at least 24 inches (600mm) and a length of at least 48 inches (1200mm) to provide sufficient workspace and storage.
- If you have limited space in your kitchen, consider alternative solutions such as folding or drop-leaf tables, mobile kitchen carts, or butcher's blocks for added versatility.
- To maximize storage, opt for kitchen islands with built-in drawers, shelves, or hidden compartments for your utensils, cookware, or pantry items.
- If you plan to use your kitchen island for appliances or cooking, ensure it measures at least 1m x 2m (1000mm x 2000mm) for optimum functionality.
- For added comfort, consider raising a section of the kitchen island seating area to 1060mm or extending the worktop to provide an overhang for seating or additional prep room.
- For small kitchen spaces, consider designing a breakfast bar or exploring galley kitchen ideas to make the most of limited space, transforming tricky-to-work-with rooms into user-friendly areas.




