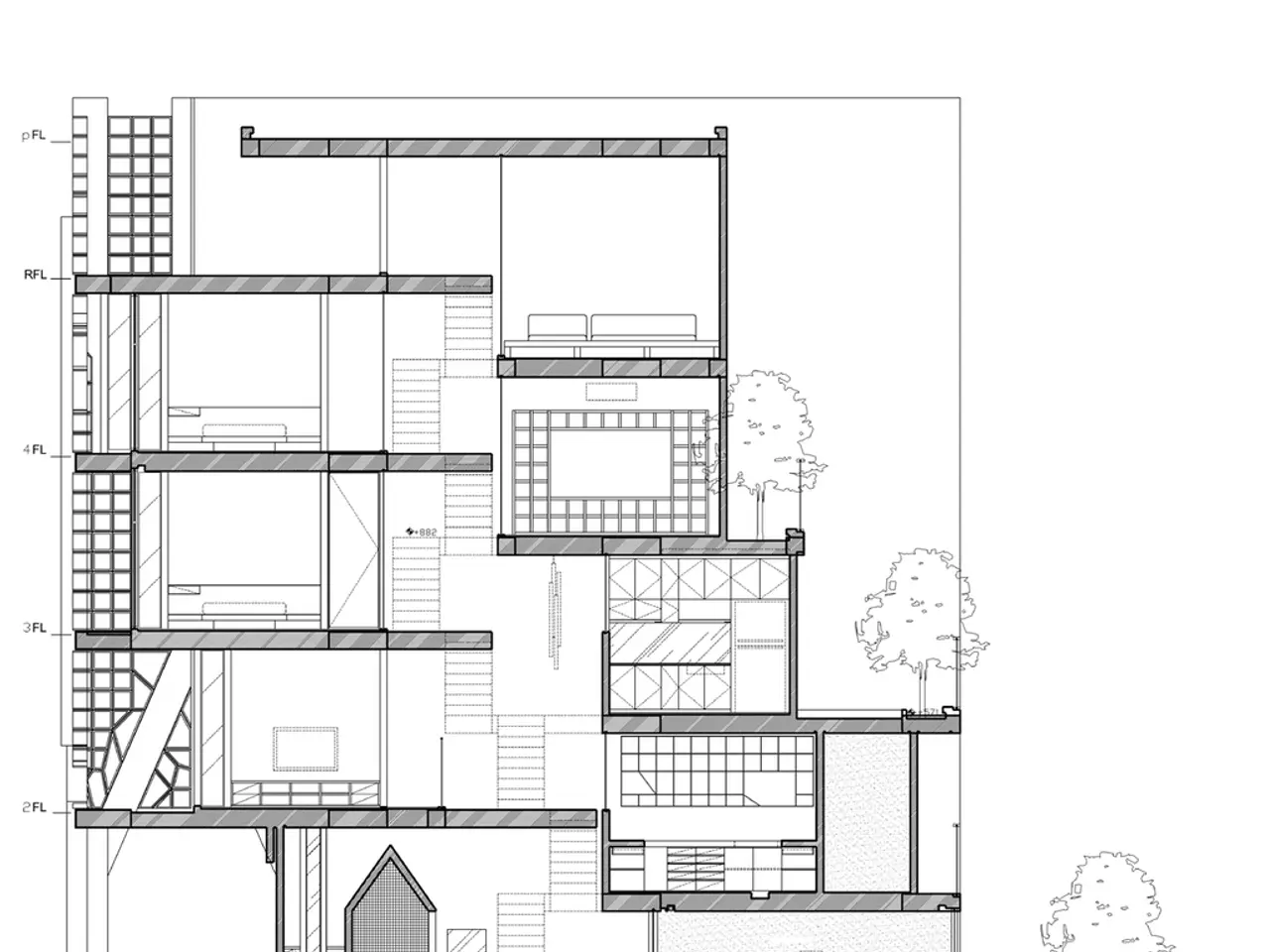Impact of Paper Size Blueprint on Your Design Layouts!
In the realm of architecture and engineering, blueprints play a crucial role in bringing designs to life. To ensure that these plans are communicated, shared, and executed effectively, it's essential to choose the right blueprint size.
A well-scaled blueprint ensures that all stakeholders, from architects to contractors, interpret measurements correctly without confusion. Professionals should select a blueprint size that meets both project needs and printing capabilities.
The standard blueprint paper sizes for architectural and technical drawings generally include a range of large-format sizes tailored for different purposes in construction and design projects. Here's a breakdown of some common sizes:
| Size Name | Dimensions (inches) | Typical Use | |-----------|--------------------|-------------| | **A0** | 33.1 x 46.8 | Entire project layouts, detailed site plans, complex mechanical systems requiring extensive detail | | **A1** | 23.4 x 33.1 | Full architectural house plans, detailed floor plans, and larger layouts needing room for annotations | | **A3** | 11.7 x 16.5 | Smaller details, general notes, or cost-sensitive mass printing | | **ARCH D (ANSI D)** | 24 x 36 | Standard for residential construction drawings, floor plans, architectural designs, and construction drawings—most common on-site size | | **ARCH E (ANSI E)** | 36 x 48 | For larger, more complex layouts and detailed mechanical or site plans | | Other common sizes from commercial print providers: 18 x 24, 24 x 36, 36 x 48 (inches) also align with ANSI/ARCH sizes and are used for plan printing and presentations[1][2][3].
Different blueprint sizes require specific printers and reproduction methods. For instance, large-format printers are essential for producing large-scale blueprints like A0, ARCH E, or ANSI E. If plans will be shared digitally, ensuring that the selected size remains legible on screens without excessive scrolling is vital.
When it comes to using blueprints in various types of projects, larger sizes like A0, ARCH E, or ANSI E are suitable for complex, full-project layouts and site plans, offering more space for detailed annotations and coordination between various engineering disciplines. Medium sizes such as A1, ARCH D, or ANSI D are standard for floor plans, elevations, and building sections in residential and general architectural plans. Smaller sizes like A3 or ANSI B are used for detailing specific components or for distributing less expensive copies of notes and minor drawings.
In summary, the choice of blueprint paper size depends on the project's complexity and purpose. By understanding the dimensions and size conventions, we can ensure that drawings are legible, well-organized, and suited to each stakeholder's needs, ranging from architects and engineers to contractors and building officials[1][2][3]. Choosing the right blueprint size depends on the project's complexity, required details, and printing capabilities.
Technology and data-and-cloud computing play significant roles in choosing the right blueprint size, as the selection process often requires identifying the best large-format printers for producing legible plans and ensuring their legibility on digital screens. Furthermore, a home-and-garden enthusiast interested in DIY projects can benefit from comprehending blueprint sizes and their typical uses, such as the A3 size for smaller details and cost-sensitive mass printing, to apply efficient and accurate blueprint usage in their lifestyle endeavors.




