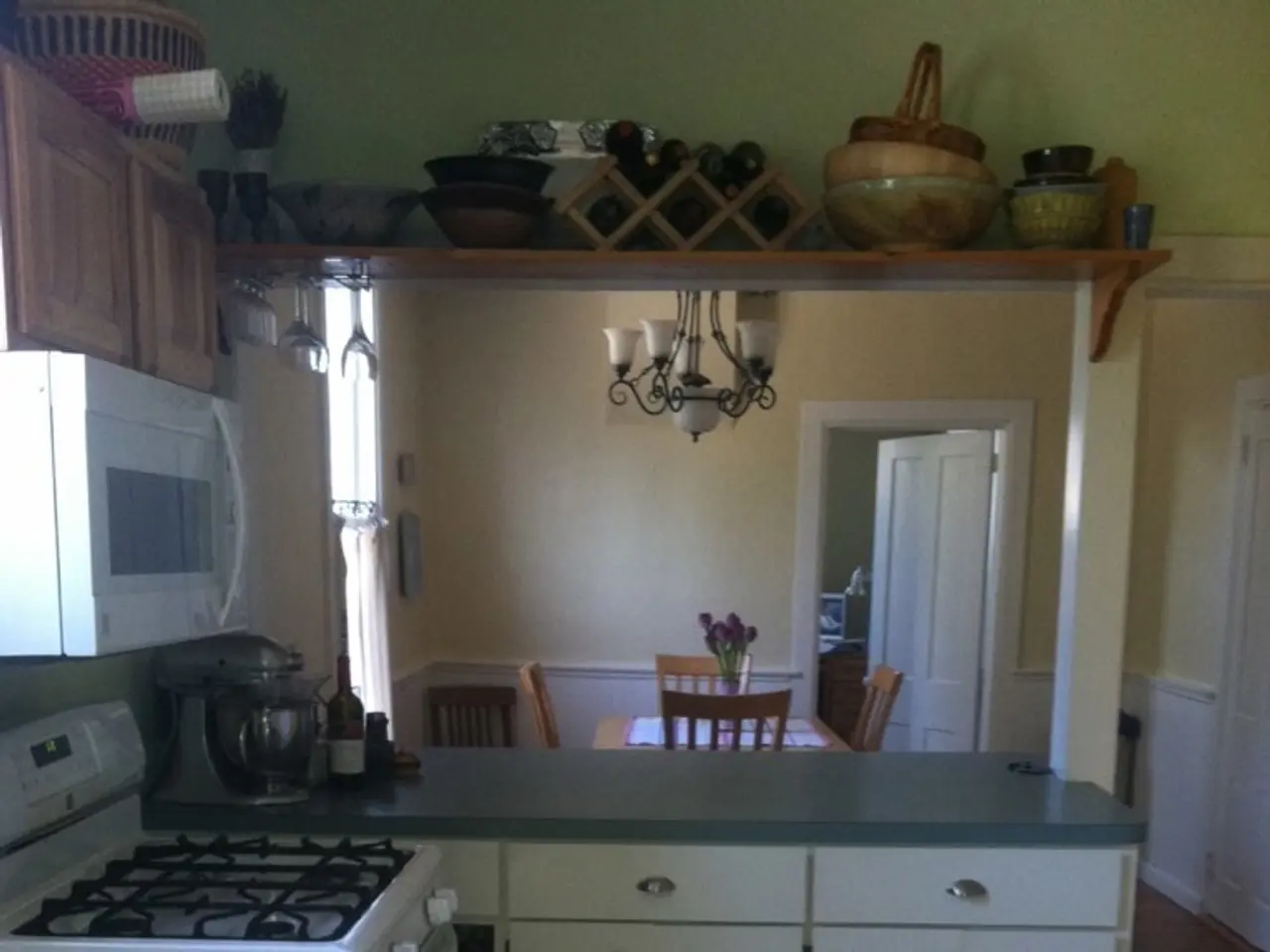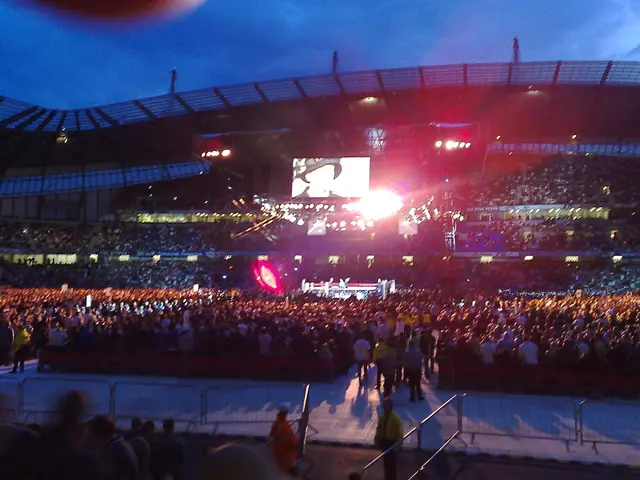KitchenRedesign Visualizations: Styles, Equipment, and Showcases
In the realm of kitchen remodeling, a revolutionary tool has emerged, offering an immersive and precise visualization experience that's transforming the way homeowners and designers collaborate: 3D kitchen rendering. This innovative technology provides lifelike images of kitchen designs before any physical work begins, making abstract ideas tangible and clear.
The benefits of 3D kitchen rendering are extensive and far-reaching. First and foremost, it offers enhanced visualization and realism, allowing clients to see detailed textures, lighting, layouts, and colours in a lifelike manner. This turns abstract ideas into clear visual scenarios, empowering homeowners to make informed decisions about their kitchen redesign.
Another significant advantage is improved client confidence. By virtually exploring the kitchen design through interactive walkthroughs or virtual tours, homeowners gain confidence in their choices and reduce surprises during construction.
Accurate spatial understanding is another key benefit. 3D floor plans allow clients and designers to understand exact room layouts, dimensions, and how new elements fit into existing spaces. This spatial accuracy helps in making informed decisions and refining designs early on.
Better communication and collaboration are also facilitated by 3D renderings. They serve as a universal language between designers, contractors, and clients, enhancing communication and reducing misunderstandings about the final outcome.
Virtual models make it easy to experiment with different materials, colours, finishes, and fixtures without extra cost or delays, helping find the perfect combination for the kitchen. This experimentation phase is crucial in achieving a flawless design.
Moreover, 3D kitchen rendering is cost and time-efficient. Detecting design flaws or layout issues early through 3D visualization minimizes costly changes during construction, saving both time and money.
For non-experts, 3D renderings make design concepts more accessible and easy to grasp. Many homeowners find traditional blueprints and 2D plans confusing. 3D renderings, on the other hand, make design concepts more intuitive and user-friendly.
In the world of kitchen layouts, various designs cater to different needs and spaces. The galley kitchen, for instance, embodies practicality and efficiency, with its streamlined nature encouraging a fluid workflow. However, it may have restricted counter and storage space.
The peninsula kitchen, a layout that seamlessly blends the best of both worlds, offers a harmonious bridge between open-concept living and functional structure. Its extended layout provides more countertop space with multiple potential uses.
The L-shaped kitchen layout, perfect for smaller accommodations, maximizes corner spaces and allows for efficient workflow by positioning key components within easy reach. The open end of the L-shaped kitchen encourages a sense of airiness and connection, lending itself well to integrated living or dining areas.
The U-shaped kitchen design maximizes storage and workspace, offering an intuitive zoning layout. However, it can evoke a confined sensation in smaller spaces and is recommended for larger homes.
The one-wall kitchen design, ideal for maximizing space utilization in tight quarters, condenses all kitchen elements and appliances along a single wall. However, it may not have a traditional work triangle, the arrangement between the stove, sink, and refrigerator that optimizes efficiency.
An island kitchen, a design concept that features a freestanding countertop or workspace in the center of the kitchen, provides additional countertop space, storage options, and a multifunctional area. The main advantage of an island kitchen is the increased workspace, allowing multiple people to work simultaneously without overcrowding the main cooking area. However, islands with built-in appliances may require extra maintenance and cleaning.
In the heart of San Francisco, California, a sleek and modern kitchen with clean lines and a minimalist aesthetic stands as a testament to the transformative power of kitchen remodeling. The kitchen, a blend of contemporary design and functional layout, serves as a shining example of what can be achieved through careful planning, innovative technology, and a keen eye for detail.
In conclusion, 3D kitchen rendering is revolutionizing kitchen remodeling projects by providing clear, interactive, and precise visualizations that improve decision-making, client satisfaction, and overall project success. As technology continues to evolve, it's exciting to imagine what the future holds for this game-changing tool.
- The innovative technology of 3D kitchen rendering extends its benefits to the realm of interior design, offering lifelike visualization of kitchen designs, including detailed textures, lighting, and materials, normally associated with animation.
- With the help of this technological tool, the design process becomes more accessible and easy to understand for homeowners, as it transforms abstract ideas into clear visual scenarios, much like the visualization process in architectural or home-and-garden design.
- In the realm of animation, the technology of 3D rendering isn't limited to just kitchens; it's also used for virtual tours and walkthroughs, offering an immersive experience similar to what is found in lifestyle or product showcase animations.
- As architectural visualization advances, we might see a fusion of these technologies, where kitchen designs are showcased in lifelike, interactive animations, merging the efficiency of 3D rendering with the engaging storytelling of animation.
- In the long run, the combined impact of these technologies could revolutionize not just kitchen design, but also various sectors by offering precise, interactive visualizations, making it easier for people to understand, decision-make, and collaborate on complex designs in a more engaging and effective manner.




