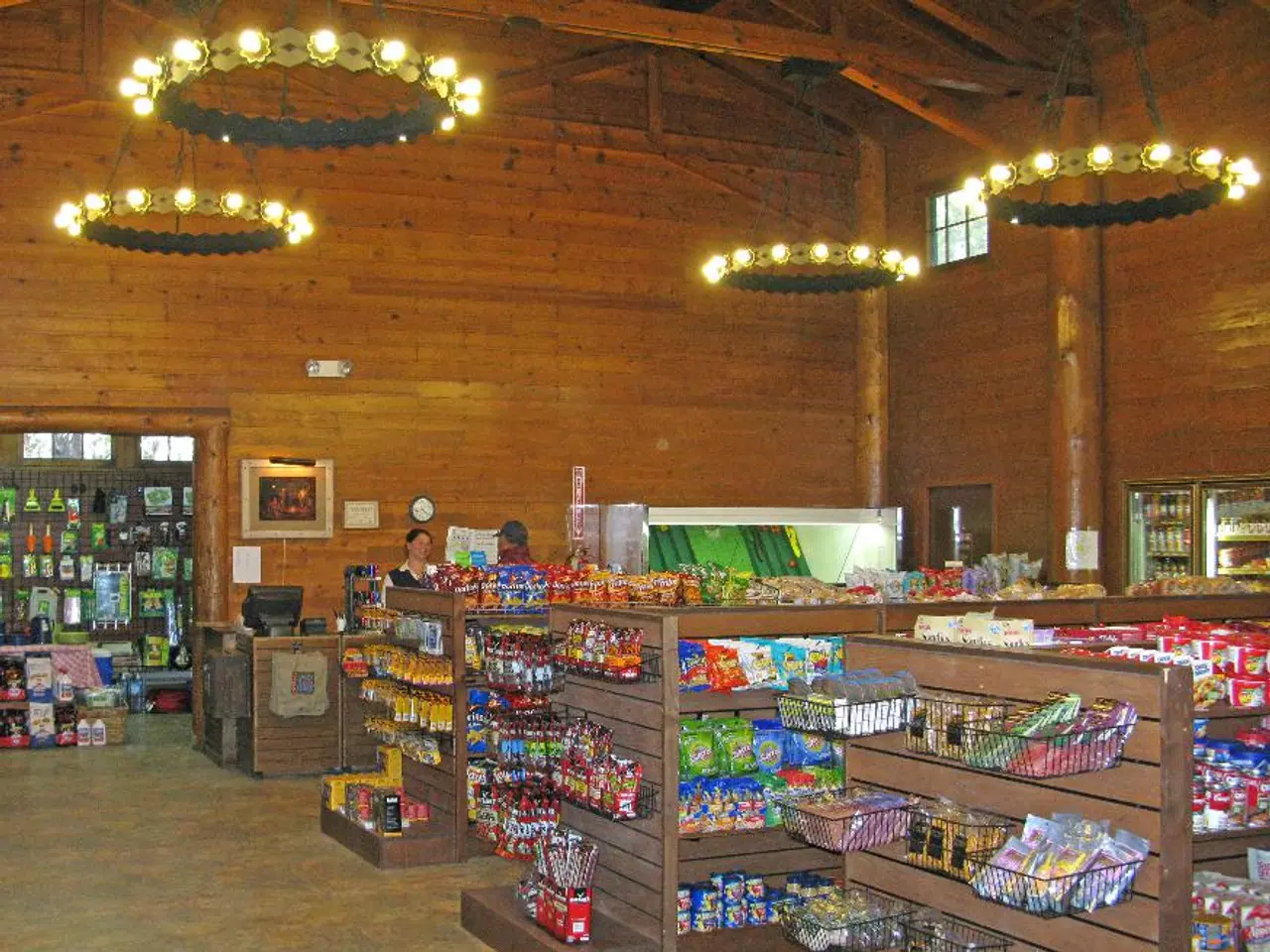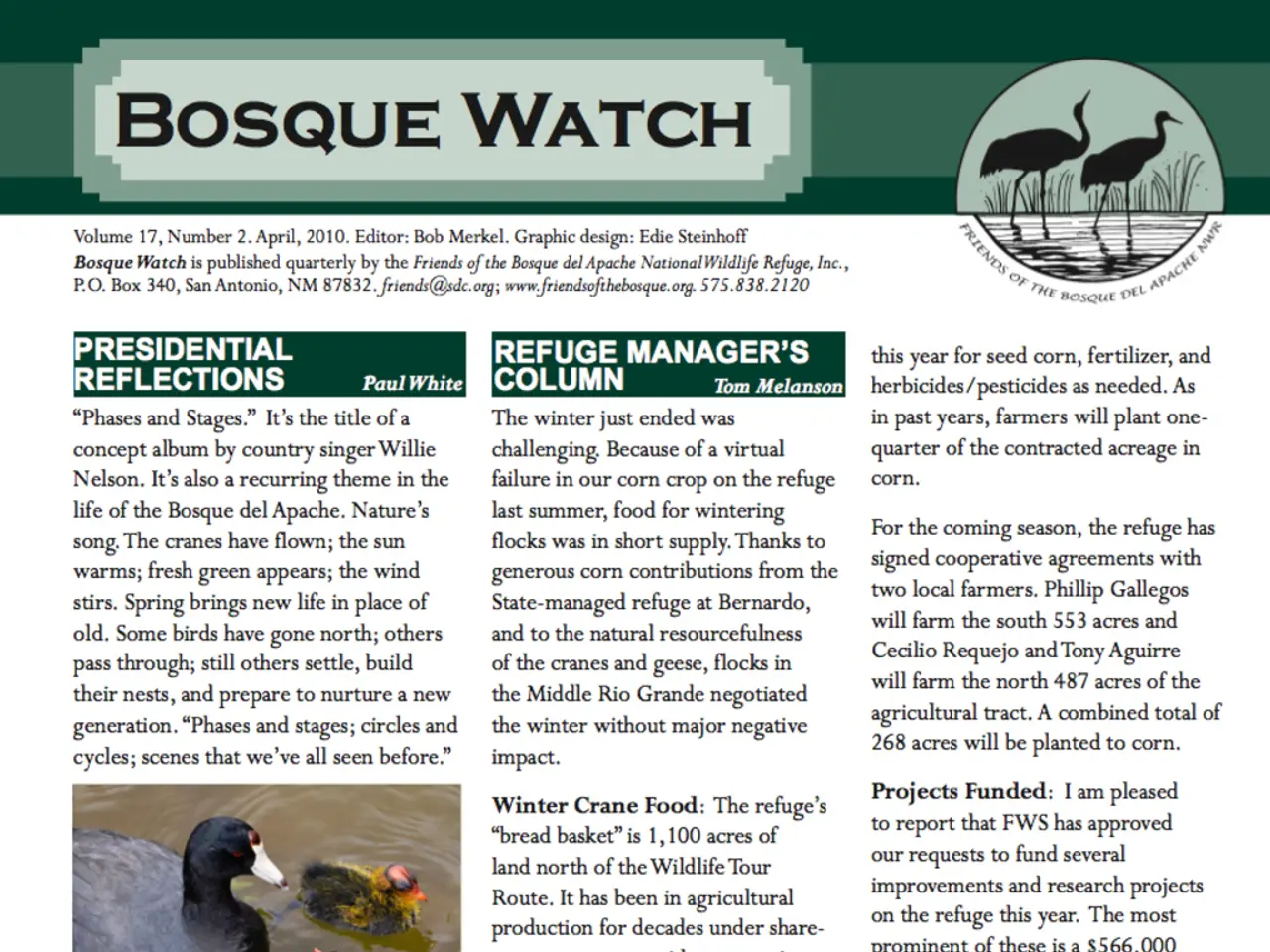Wyoming's minimalist retreat offers an ideal location to disconnect and unwind
**A Modern Mountain Retreat: 'Caju' in Teton Village, Wyoming**
Nestled in the heart of Teton Village, Wyoming, 'Caju' is a contemporary mountain retreat designed by CLB Architects for a Miami-based family with Brazilian roots who sought a retreat contrasting Florida's tropical environment[1]. The design philosophy of this stunning home revolves around living simply, prioritizing essential human needs and creating spaces for connection, rest, and immersion in nature[3].
The architecture of 'Caju' is intentionally restrained, harmonising with its rugged, heavily wooded site by minimising disturbance to the landscape and preserving existing trees and boulders[1]. The project draws inspiration from the client's Brazilian heritage, reflected both in the name – borrowed from a Brazilian fruit – and in the integration of indoor-outdoor living spaces reminiscent of tropical residences, adapted for the mountain climate[1]. This fusion of cultures results in a structure that is bold yet understated[2].
'Caju' stands out as a retreat that is both deeply personal and universally resonant – a tranquil, modern haven that reflects its owners’ heritage while respecting the wild beauty of its Wyoming setting[1][2][4]. The house is embedded within and appears to hover over the Teton landscape, with special care taken to minimise tree removal and retain the site’s natural character, even structuring outdoor spaces around existing aspen trees[1][4].
The exterior of the home prominently features Corten steel, a material known for its raw, weathered finish, which references both industrial minimalism and blends with the natural surroundings[2]. This choice balances modern simplicity with a tactile, organic feel. The 3,250-square-foot, two-story residence is designed to accommodate intimate family gatherings while also hosting occasional guests. The layout emphasises openness and views of the Snake River Valley and surrounding peaks, reinforcing the connection to nature[1].
Outdoor spaces are thoughtfully integrated, including a deck or courtyard that literally encircles a pair of aspen trees, further blurring the boundary between architecture and environment[4]. Large glazed openings invite natural light deep into the interior and frame the dramatic mountain vistas, enhancing the sense of being enveloped by nature even while indoors.
The interiors of 'Caju' are primarily crafted from larch wood, a rapidly renewable material. Concrete floors and stainless steel accents are used to add refinement to the spaces. The property features a rear metal grate deck encircling a pair of aspen trees and a deck at the front. The house contains only one artwork, but a floating stainless steel staircase serves both functional and sculptural roles.
CLB Architects have demonstrated the beauty in simplicity with the design of 'Caju', making it both humble and impressive. The property's design was inspired by a Brazilian fruit called 'Caju', known for its orange shell. Despite its simple ethos, 'Caju' does not sacrifice character. The furniture in the home is minimal, with only two chairs, a coffee table, a sofa, and a dining set, most of which are built-in, meaning that the furniture is part of the architecture.
For more information about CLB Architects and their projects, visit their website at clbarchitects.com.
[1] CLB Architects. (n.d.). Caju. Retrieved from https://clbarchitects.com/projects/caju/ [2] CLB Architects. (n.d.). Caju. Retrieved from https://www.archdaily.com/940098/caju-clb-architects [3] CLB Architects. (n.d.). Caju. Retrieved from https://www.dezeen.com/2019/09/03/caju-contemporary-mountain-retreat-clb-architects-teton-village-wyoming/ [4] CLB Architects. (n.d.). Caju. Retrieved from https://www.architecturaldigest.com/story/caju-clb-architects-teton-village-wyoming
The interior design of 'Caju' primarily features larch wood, a sustainable and minimalistic choice that complements the home's modern lifestyle and connection to nature. The home-and-garden layout intentionally blurs the line between indoor and outdoor spaces, emphasizing the aesthetic of tropical residences adapted for the mountain climate.




