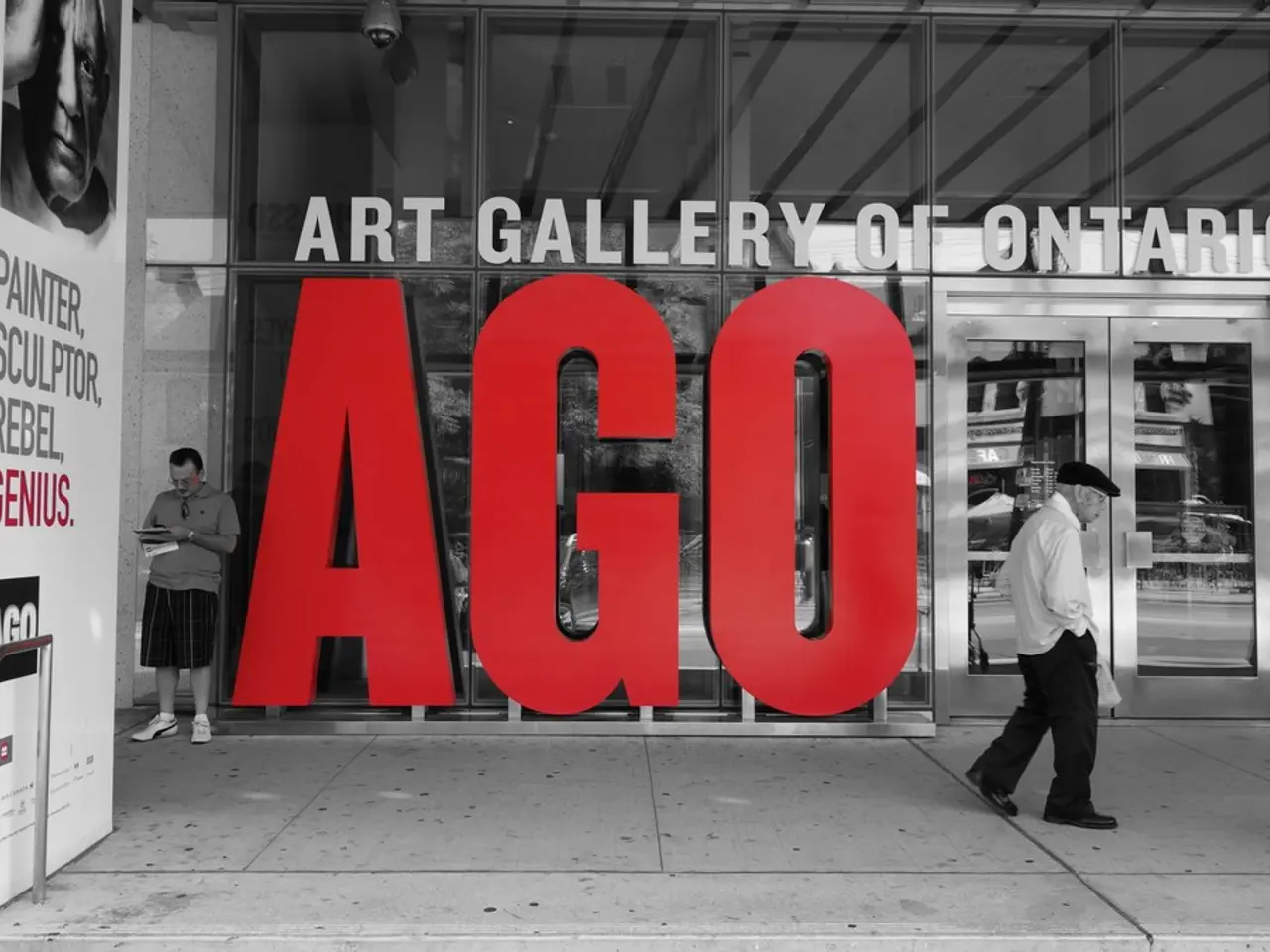Residential property designed by Arthur Erickson, known as Hilborn House, is up for sale
News Article: Hilborn House, a Modernist Masterpiece, Hits the Market
The Hilborn House, a celebrated modernist private residence designed by the renowned Canadian architect Arthur Erickson, has been listed for sale for CA$3,900,000 with Sotheby's International Realty. Located on a quiet rise along the Grand River in Cambridge, Ontario, the house spans over 6,800 square feet and sits on a 1.77-acre site.
Completed in 1974, the Hilborn House is part of Erickson's Signature Collection, a group of private residences personally designed by the architect. It exemplifies Erickson's design philosophy, emphasizing a seamless integration with the natural landscape, serving as "an extension of the land." To achieve this, the structure lies low and uses extensive glass walls that blur boundaries between indoors and the surrounding forest and water, effectively making the house a visual temple to its environment.
Architecturally, Hilborn House showcases Erickson’s mastery of natural light, spatial rhythm, and incorporates Japanese design principles. Its materials are tactile and natural, including warm mahogany, textured stone and brickwork, and a distinctive cedar deck roof that together create a harmonious yet refined feel.
The house is renowned for its intimate relationship with the landscape along the Grand River. The design process for Hilborn House was not conventional, with Erickson creating the initial design during a spontaneous meeting with the Hilborns. The home features cedar-panelled ceilings with exposed beams, travertine finishes, a mosaic-tiled sauna with dual showers, a skylight and floor-to-ceiling glass in the great room, a chef's kitchen with beamed ceilings, a primary suite with a six-piece ensuite, and upper-level bedrooms opening to balconies that appear to float.
Hilborn House is regarded as an architectural jewel and a rare example of Erickson’s residential work, distinguished from his more famous public projects like the Museum of Anthropology in Vancouver. It has recently been listed for sale, highlighting its status as a significant piece of architectural heritage.
In summary, Hilborn House is a signature Arthur Erickson modernist residence noted for its intimate relationship with the landscape, use of natural, tactile materials, integration of Japanese architectural influences, and a testament to Erickson’s residential architectural mastery within his limited private house portfolio. This residence remains a prime example of 1970s modernist architecture enriched by Erickson’s personal design ethos and his Canadian context.
[1] Sotheby's International Realty. (2022). Hilborn House by Arthur Erickson. [Online]. Available: https://www.sothebysrealty.com/id/8v5t8
[2] Canadian Architect. (2017). Hilborn House by Arthur Erickson. [Online]. Available: https://www.canadianarchitect.com/projects/hilborn-house-by-arthur-erickson/
[3] The Globe and Mail. (2017). Hilborn House by Arthur Erickson. [Online]. Available: https://www.theglobeandmail.com/realestate/homes/house-of-the-week/hilborn-house-by-arthur-erickson/article36468469/
Read also:
- "Wireless Equipment Empowerment by RF Venue at Austin's Stone Church" or "RF Venue's Wireless Equipment Powers Austin Stone Church".
- Increase in Green Jobs by 48% in India, primarily fueled by Generation Z and secondary cities: Study reveals
- Over a half of British homes have achieved the insulation standards, as set in the 1970s.
- Safeguarding Yourself in the Modern World: Strategies for Securing Digital Privacy (Revised)





