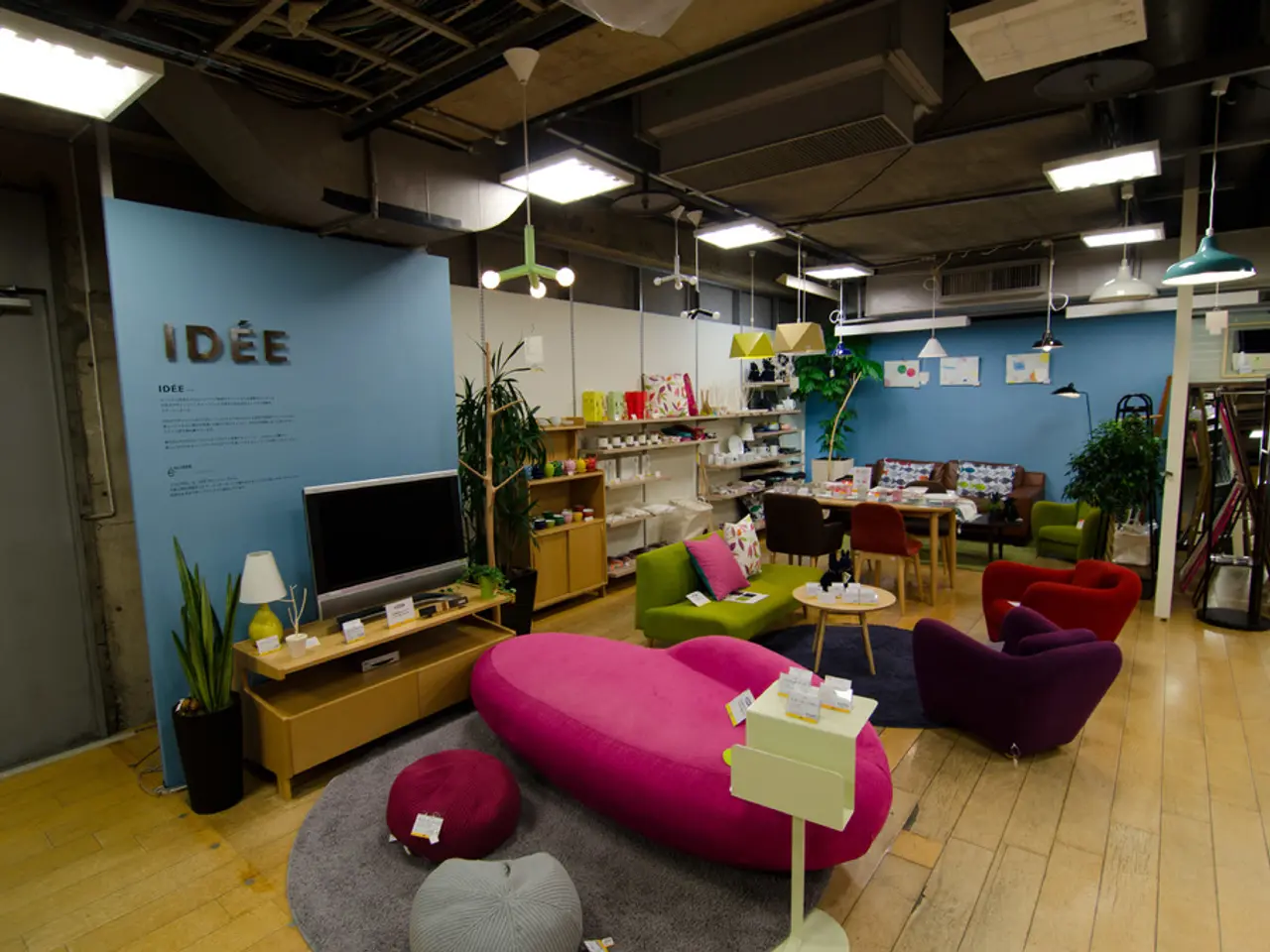Spacious 4000-square-foot skyscraper apartment in Manhattan exudes a cozy, family-like ambiance.
In the heart of Manhattan, architectural firm DDG and design studio Hendricks Churchill have collaborated to create a stunning transformation of a minimalist high-rise apartment into a warm, personal, and colorful family home. The Carnegie Hill Apartment, a three-bedroom, four-and-a-half-bathroom residence located in an iconic new tower, showcases a unique design approach that balances prewar-inspired details with modern finishes.
The design team applied a light touch to a few thoughtful floor plan modifications, aiming to leave little trace of intervention and keep the focus on interior design. To create a soulful and inviting atmosphere, they incorporated an eclectic blend of furniture styles, ranging from mid-century modern pieces to fine period antiques. Tactile layers of rugs and textiles were used to complement pieces with aged patina, adding warmth and comfort to the space.
Color and pattern were integrated harmoniously, enriching the original minimalism and producing a dramatic yet inviting atmosphere. A certain Shaker influence could be seen in the design, with simple, clean lines and historic references that respected the minimal structure while enhancing warmth via design details such as tambour paneling for acoustics and florals for depth.
The Carnegie Hill Apartment balances a dramatic, moody feeling with a certain Shaker restraint, resulting in a space that feels distinctly personal and inviting. This transformation was a challenge for the interiors team, as they were tasked with turning a minimal, monochromatic high-rise apartment into a warm, colorful home.
Heide Hendricks and Rafe Churchill, founders of Hendricks Churchill design studio, have a new book titled Distinctly American: Houses and Interiors, offering a new vision of modern American domesticity. The book showcases ten defining projects, ranging from farmhouses in Litchfield County, Connecticut, to sky-high family homes in Manhattan, including the Carnegie Hill Apartment. Pre-orders for the book are now available, with its release scheduled for September 9, 2025.
The renovation scope of the Carnegie Hill Apartment included dressing room build-outs and mechanical system alterations. The formal elliptical entry gallery features custom plaster wainscoting and Austrian white oak flooring, setting the tone for the rest of the apartment.
The Carnegie Hill Apartment, with its warm and inviting design, transcends the typical coldness of a high-rise Manhattan residence, becoming a vibrant family home filled with character and soulful warmth.
- The collaboration between DDG and Hendricks Churchill resulted in a transformation of a minimalist high-rise apartment into a warm family home, featuring a three-bedroom, four-and-a-half-bathroom residence.
- To create a soulful atmosphere, the design team incorporated an eclectic blend of furniture styles, from mid-century modern pieces to fine period antiques, and added warmth with tactile layers of rugs and textiles.
- The team applied a light touch to the floor plan, aiming to preserve the minimalism while balancing it with modern finishes and prewar-inspired details.
- Color and pattern were harmoniously integrated into the design, enriching the original minimalism and creating a dramatic yet inviting atmosphere.
- Heide Hendricks and Rafe Churchill, founders of Hendricks Churchill design studio, have a new book titled Distinctly American: Houses and Interiors, showcasing ten defining projects, including the Carnegie Hill Apartment.
- The renovation of the Carnegie Hill Apartment included dressing room build-outs, mechanical system alterations, and the installation of custom plaster wainscoting and Austrian white oak flooring in the formal elliptical entry gallery.
- The Carnegie Hill Apartment, with its warm design, decor, and art, has transcended the typical coldness of a high-rise Manhattan residence, becoming a vibrant family home filled with character and soulful warmth.






