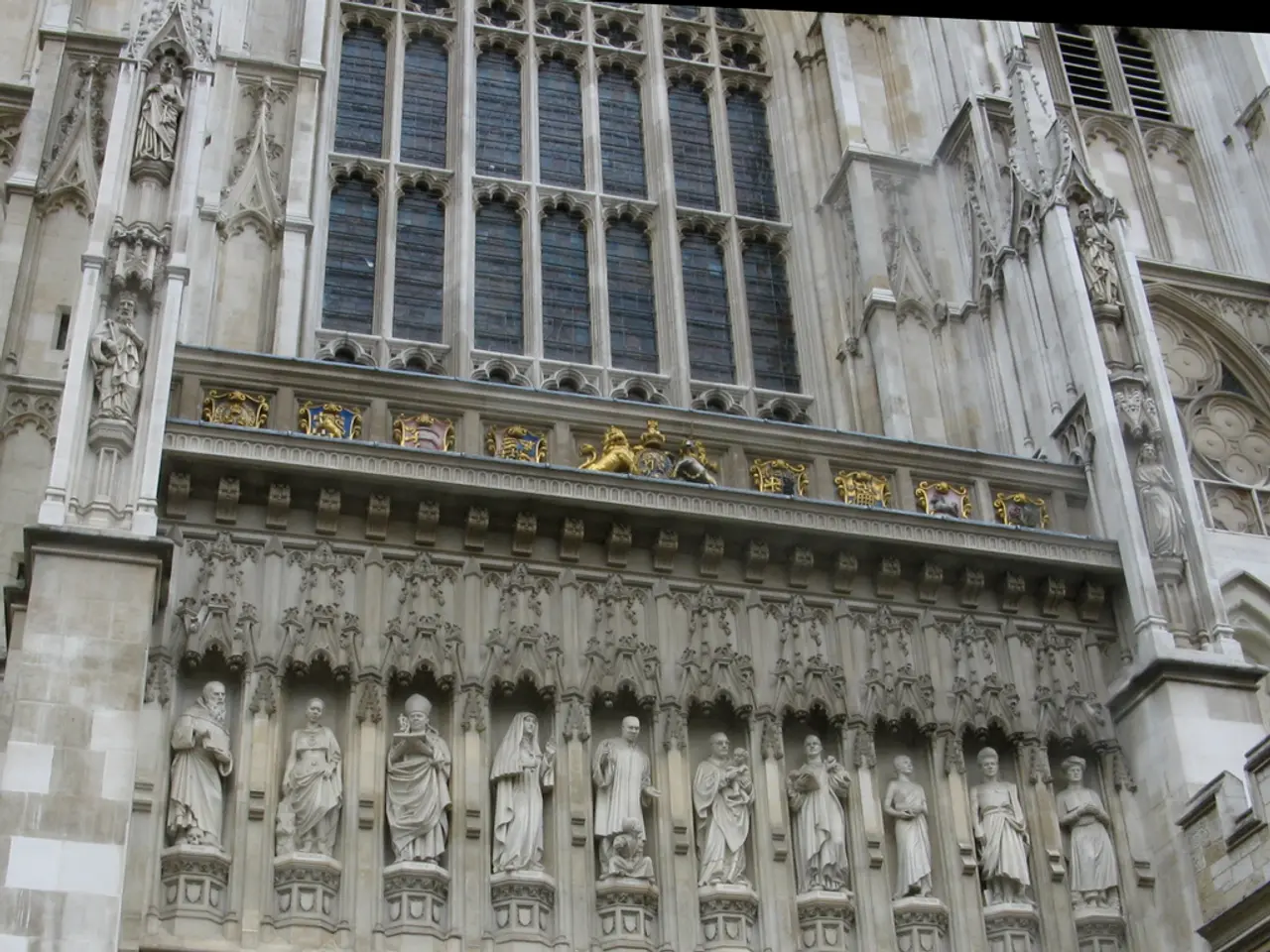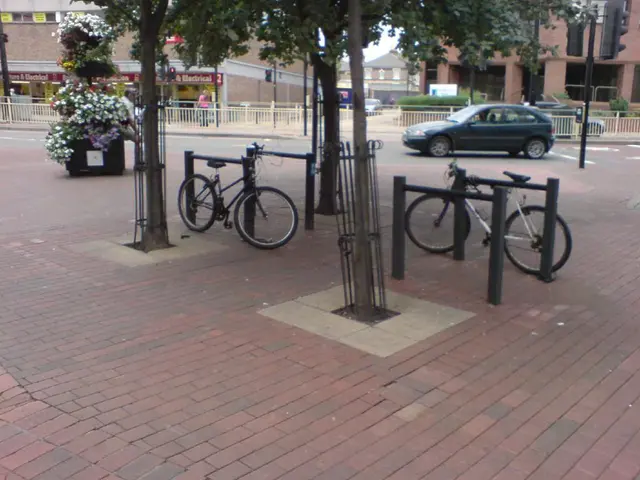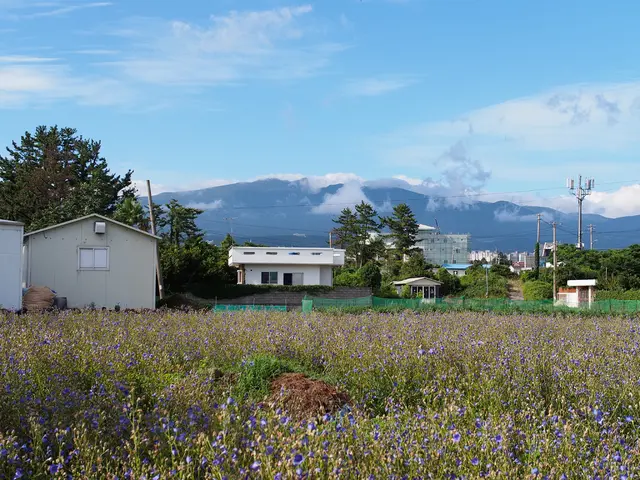Spending the Night at the Residence of the Modernist Indian Artists, the Kanade Brothers, in Nagaj
=======================================================================================
In the world of modernist architecture, the names of Shankar and Navnath Kanade stand out as influential figures in India. The brothers, known for their significant contribution to modernist architecture, have left a lasting impact through their commitment to affordable, climate-responsive, and context-driven design.
The brothers, who established their practice, Shilpa Sindoor Architects, in 1975, were part of the informal gathering of architects known as the BASE group, which included Charles Correa and B.V. Doshi. Shankar worked with B.V. Doshi and Bernard Kohn in Ahmedabad during a period when Louis Kahn was building the iconic IIM campus. Navnath, after a formative period in the USA, including a stint as an associate architect with Paolo Soleri, returned to India to join his brother.
Their most celebrated project, Keremane near Bangalore, exemplifies their architectural philosophy. Completed in 1995, Keremane consists of six low-cost homes designed around a triple-height courtyard, promoting natural light and ventilation while demonstrating that affordable housing could be both humane and architecturally sophisticated. The project earned them a state award and established their legacy in Indian modernism.
The Kanade brothers' work is an architecture of continuity and quiet integrity, as seen in the modernist house that Shankar now lives in Nagaj. Designed by Navnath as their final project, the house is a modernist composition of cubic volumes, built from locally quarried laterite stone. It echoes how Shankar first started his practice in Bangalore, working in a one-room studio and sleeping on the mezzanine of the same room.
The entrance sequence of the house includes a space for washing feet and a staircase leading to a landing with a shoe storage niche and a sitting bench. The furniture, including chairs and beds, was designed by the brothers themselves. A unique innovation of Shilpa Sindoor, the Chapadi system, involves the use of thin stone slabs, which can be found throughout the house.
Shankar's modernism was ignited during his time at the Sir J.J. School of Architecture. One of the last practicing modernist architecture masters in India, Shankar returned to Nagaj about fifteen years ago, after his vision began to fail. Praveen Mali, an architect based in Sangli, helps look after Shankar whenever needed.
Navnath designed two final acts of architecture for Shankar: a shared home for them both and a more modest one-room house for Shankar. Navnath spoke about the simplicity of the space and the truthfulness of the materials in his architecture.
The legacy of the Kanade brothers is a challenge to a new generation of architects to look beyond the official canon and seek out their own masters. Their work underscored the use of local materials and vernacular traditions, adapting modernist principles to the Indian context with a strong emphasis on sustainability. Shilpa Sindoor, the firm founded by Shankar and Navnath, built around 178 houses with local stone and a system designed to decrease cost and increase affordability for the middle class of Bangalore.
Navnath Kanade passed away in November 2024, leaving behind a rich architectural legacy that continues to inspire and influence architects in India and beyond. The Kanade brothers' work serves as a testament to the power of architecture in creating humane, sustainable, and aesthetically pleasing spaces that respond to their context.
The Kanade brothers' architectural legacy, as seen in their modernist homes, advocates for a lifestyle that harmonizes with nature, integrating local materials and vernacular traditions for a sustainable home-and-garden environment. Their design philosophy is demonstrated in Shankar's modernist residence in Nagaj, a testament to their commitment to affordable, climate-responsive, and context-driven design.






