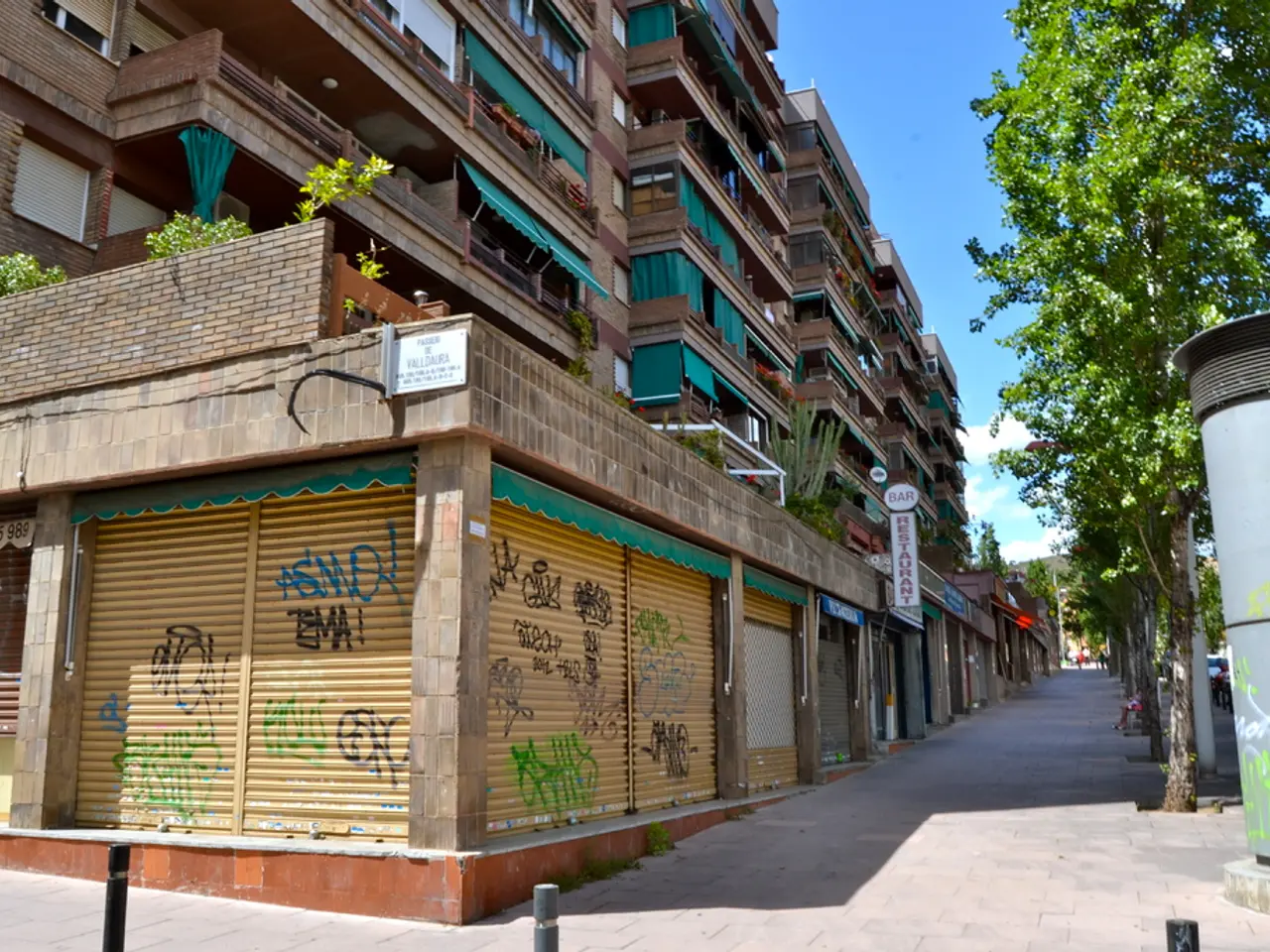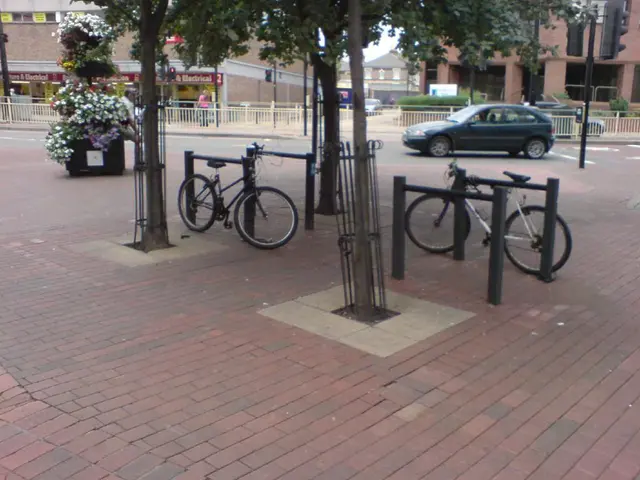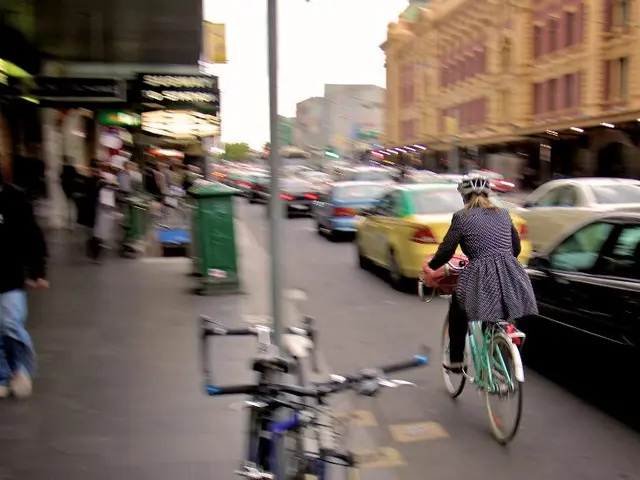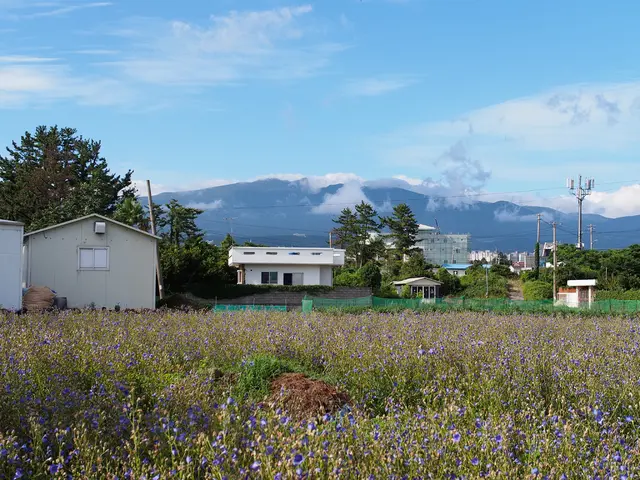Transformed Warehouse Space with Colors and Shapes, Rather Than Erecting Physical Walls
Transforming a Godown into a Storytelling Masterpiece: Megha Dugar Jain's Unconventional Interior Design
Megha Dugar Jain, a renowned designer, has breathed new life into a 2,500-square-foot godown in Bangalore's Turahalli Forest. By eliminating traditional walls and instead using colors, shapes, textures, and forms to visually divide the space, she has created a journey-like experience where each zone unfolds uniquely, inviting curiosity and engagement without physical barriers[1][3][4].
The entry of the redefined space features a peach monochrome palette that melts into contrasting black-and-white checkered flooring. Vibrant orange "splooshes" guide visitors visually across the area[3]. As one moves deeper into the space, they encounter a sculptural element - an origami-inspired plywood panel in the sit-out area[1]. This simple wall has been transformed into a sculptural masterpiece, serving as a focal point that opens to views of the surrounding Turahalli Forest.
The main area features a dramatic shift from soft peach monochrome to a bold black-and-white interplay. A flowing metal arch structure partially divides the space, guiding movement, framing views, and adding a sculptural element[3]. Unlike the folded panels, custom-crafted berge panels achieve depth through intricate surface patterning[1].
Megha Dugar Jain's unique approach to spatial division creates distinct zones that still feel connected to the whole. The design centers around the metaphorical character "Mr. Folds," representing transformation and the playful folding or layering of ordinary elements into something more complex and intriguing[1][4]. This concept is evident in the curved metal arches, acting as inviting portals rather than barriers, and the origami-style plywood panels, which turn simple materials into sculptural art pieces, adding depth and surprise[3][4].
The active, human-centric areas burst with vibrant hues and dynamic forms, while display zones adopt a more restrained palette. The reception area, for instance, boasts a curved counter with a white top and a terracotta jaali base[1].
Coaxing plywood into these complex folds requires both engineering knowledge and artistic vision[2]. Despite the challenges, the result is a fluid, immersive narrative journey where colors and forms dictate flow and experience, perfectly suited to the open warehouse's raw industrial character[1][3][4]. This approach shifts interior design from static, compartmentalized spaces to a dynamic, immersive experience, blurring indoor-outdoor boundaries and integrating nature with the interior.
References: [1] Deccan Herald, "Megha Dugar Jain's Godown Transformed into a Storytelling Interior Design Masterpiece," 2021. [2] India Today, "Interior Design: The Art of Coaxing Plywood into Complex Folds," 2021. [3] The Hindu, "Megha Dugar Jain's Unconventional Approach to Interior Design," 2021. [4] The Times of India, "The Godown Transformation: A Journey into a Fluid, Immersive Narrative," 2021.
Inspiration for home-and-garden enthusiasts can be found in Megha Dugar Jain's unique repurposing of a godown in Bangalore, blending interior-design and lifestyle elements seamlessly. The unconventional approach to spatial division creates events that encourage exploration and engagement, presenting a storytelling masterpiece that melds nature with the indoor space.






