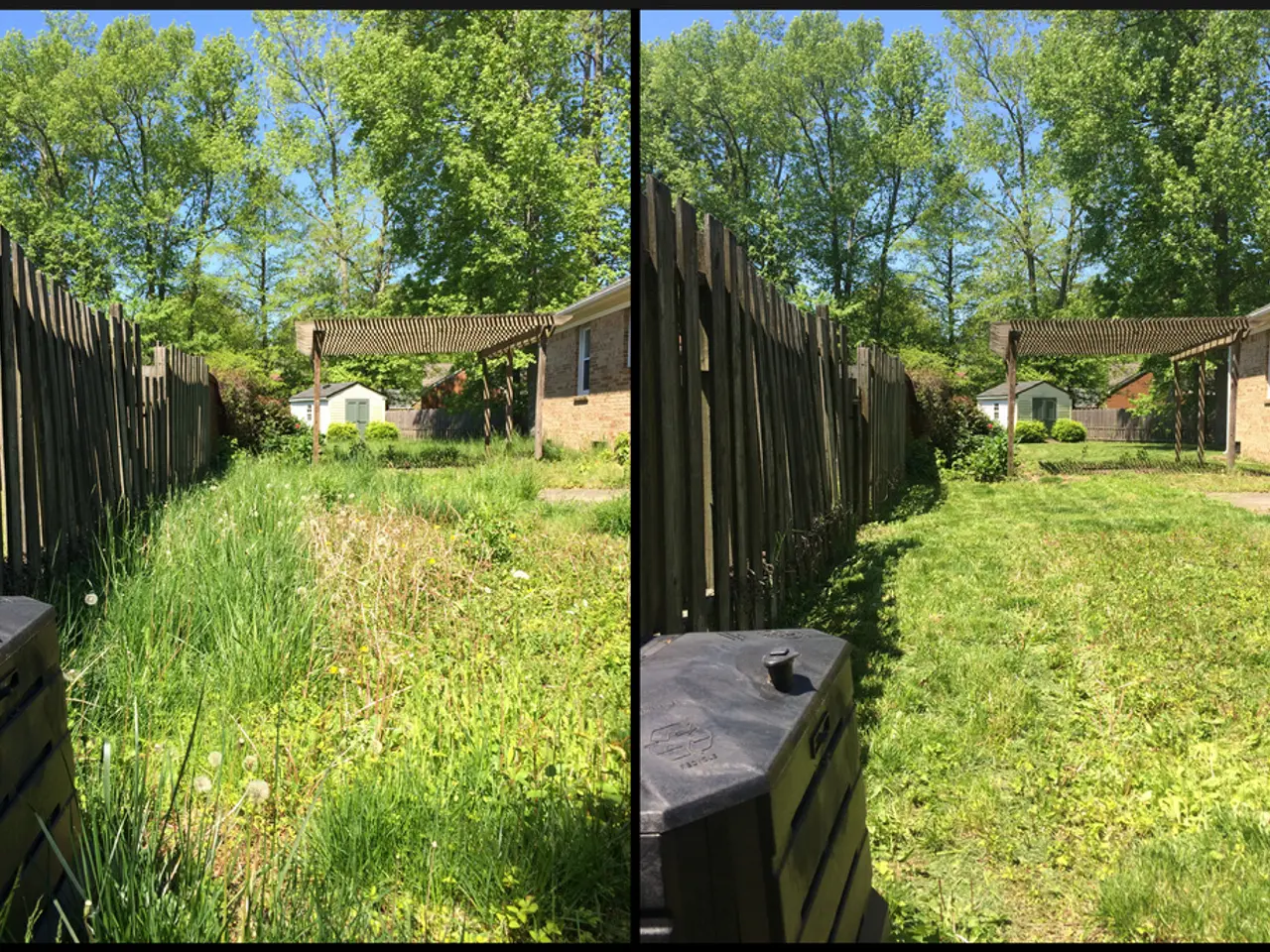Unveil the chic slate facade of a house on the Michigan lakeside to find a cozy wooden interior.
In the heart of a leafy suburban neighbourhood in Detroit, Michigan, stands Lakeside House - a striking architectural masterpiece designed by Disbrow Iannuzzi Architects. The home's design is a testament to its client's rich background and the surrounding natural beauty.
The client, a former curator of Asian art and gallery owner, has a deep connection to her collection of handcrafted objects. This connection is evident in the choice of materials used in the house: white ash wood and black slate. These materials create a deliberate contrast, much like yin and yang, embodying light and darkness, which is a key conceptual element in the home’s design.
Lakeside House boasts a distinctive Y-shaped plan and is primarily composed of timber and slate. The architects also referenced Japanese woodblock prints in framing expansive views to and from the landscape, establishing a serene and contemplative relationship between the indoors and outdoors.
Unique features of Lakeside House include the use of slate from a single quarry for the roof, stone walls, and compacted driveway, emphasizing continuity and connection to place. The interior's application of white ash wood on ceilings, walls, and floors brings warmth and softness that contrasts with the cool, dark slate exterior, evoking Scandinavian minimalism and lending a refined yet comforting atmosphere to the home’s interior spaces.
The home's design also focuses on how natural sunlight interacts with the slate’s striations, creating a dynamic play of light and shadow throughout the day that contributes to the house’s moody and evolving ambience. The expansive glass hallway and floor-to-ceiling glass walls make the landscape an integral part of the interiors, allowing unobstructed views out.
The old weeping crabapple tree in the courtyard serves as a focal point, while the landscaping of the property, which had been cultivated for 40 years before the new home was designed, adds to the home's charm. The glass hallway provides views into different parts of the home from each wing, allowing one to appreciate the varying perceptions of wood and stone usage.
Disbrow, the architect, expresses a desire for visitors to appreciate the curated landscape scenes as the focal points of each room. The client's family heritage in the lumber industry also played a role in the design of Lakeside House, with timber joinery framing the green landscapes outside, referencing Japanese woodblock prints in the client's collection.
In conclusion, Lakeside House in Detroit, Michigan, is a harmonious blend of minimalism, material contrasts, and cultural references. The deep interplay between dark slate and warm wood is central to the home's unique aesthetic identity, making it a truly exceptional residence that feels both grounded in the local environment and reflective of the client’s personal history and collection.
The interior design of Lakeside House mirrors the client's personal collection of handcrafted objects, with white ash wood and black slate creating a Yin-Yang-like contrast that is reminiscent of Scandinavian minimalism.
The home's interior design, influenced by the client's family heritage in the lumber industry and Japanese woodblock prints, seamlessly integrates the landscape into the interior spaces, showcasing a lifestyle rooted in home-and-garden connection.






